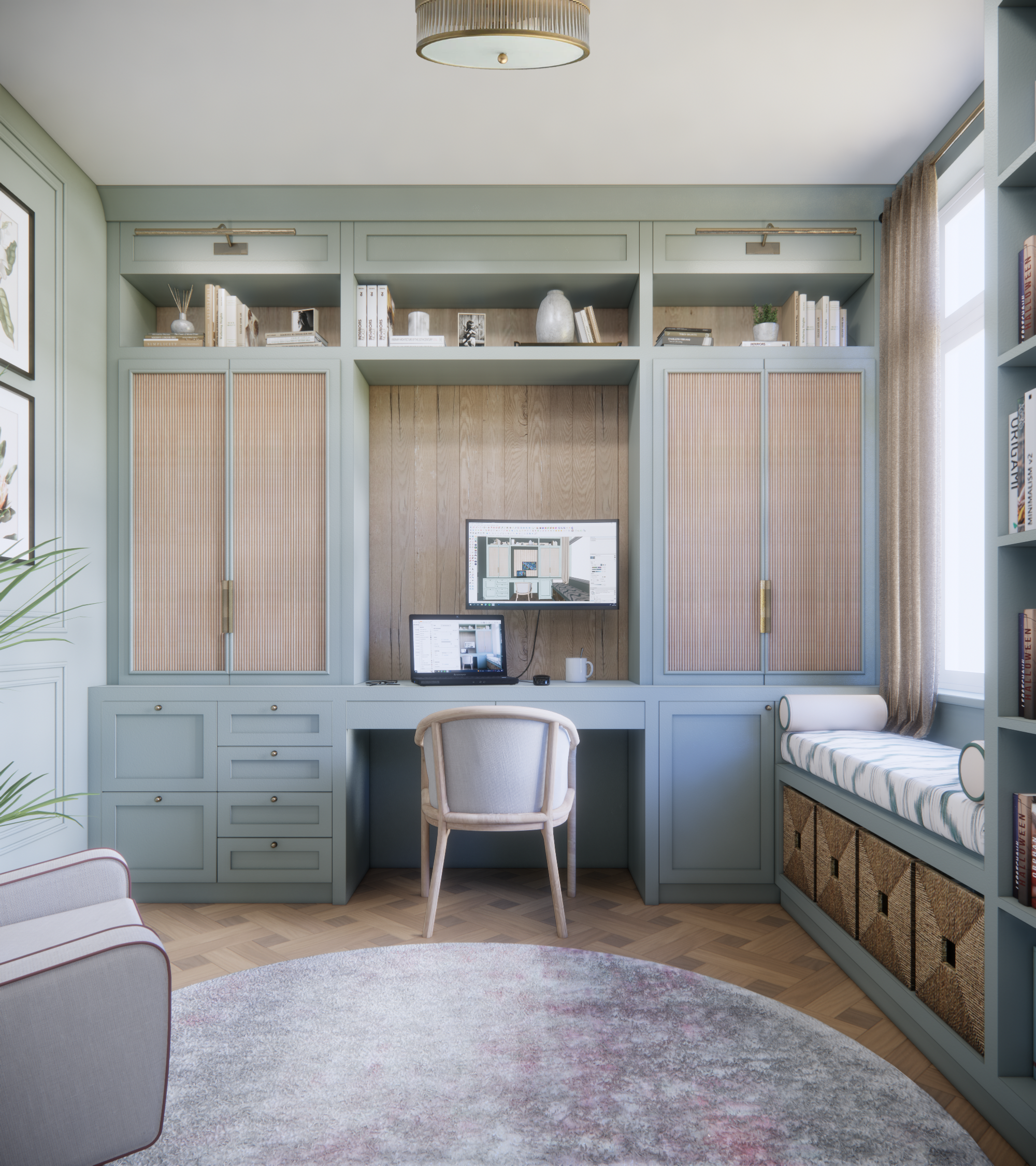How we work
This is an overview of how we work. Each project is different and we do adapt to the unique needs and requirements of all our clients.
01 | DISCOVERY & BRIEFING
The project begins with a discovery call to understand the brief and gather the essentials. I’ll ask for the design intent, any assets, and existing documentation so I can get a full picture of the scope. From there, I’ll prepare a quote and timeline for client review. Once approved, a contract is issued and 10% deposit is requested to secure the project start date.
02 | RESEARCH & FOUNDATIONS
With everything in place, I do research and – where required – create initial moodboards to explore the visual direction. At this stage, I’ll also begin developing a clean, architectural white model in 3D to lay the groundwork for the design.
03 | CONCEPT REFINEMENT
Client reviews the first draft of the model, and if furniture specs haven’t been shared already, I’ll request them at this stage. Make any necessary adjustments based on feedback, and once aligned, I start integrating the furniture and materials into the model.
04 | DESIGN DEVELOPMENT
Once the furniture is in we go through a feedback loop to ensure everything is correct. Once approved, I export the model into my CAD software to begin the detailed technical drawings.
05 | DRAWINGS & DOCUMENTATION
The 3D model is linked to the CAAD software so I start setting up the drawings and adding the annotations. I issue the initial drawing set for review, incorporate any changes, and continue fine-tuning until everything is clear, accurate, and beautifully presented.
06 | RENDERING & PRESENTATION
With drawings approved and the model completed, we agree on views for render. I add lighting, finesse the materials, and move the model into the rendering software. I then compose and render a series of visual scenes and fine tune them in photoshop. After final feedback and refinements, everything can be compiled into a cohesive presentation pack.

