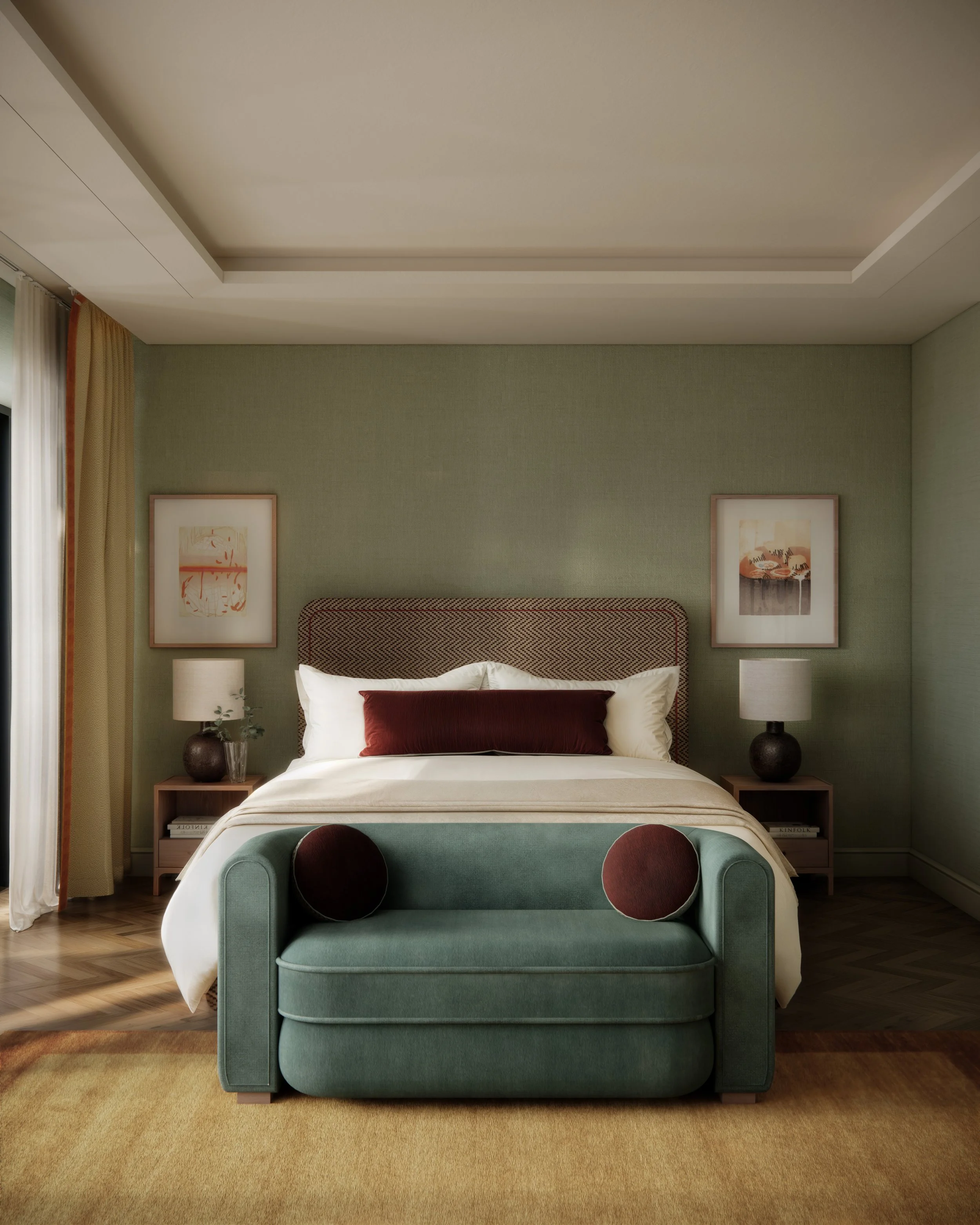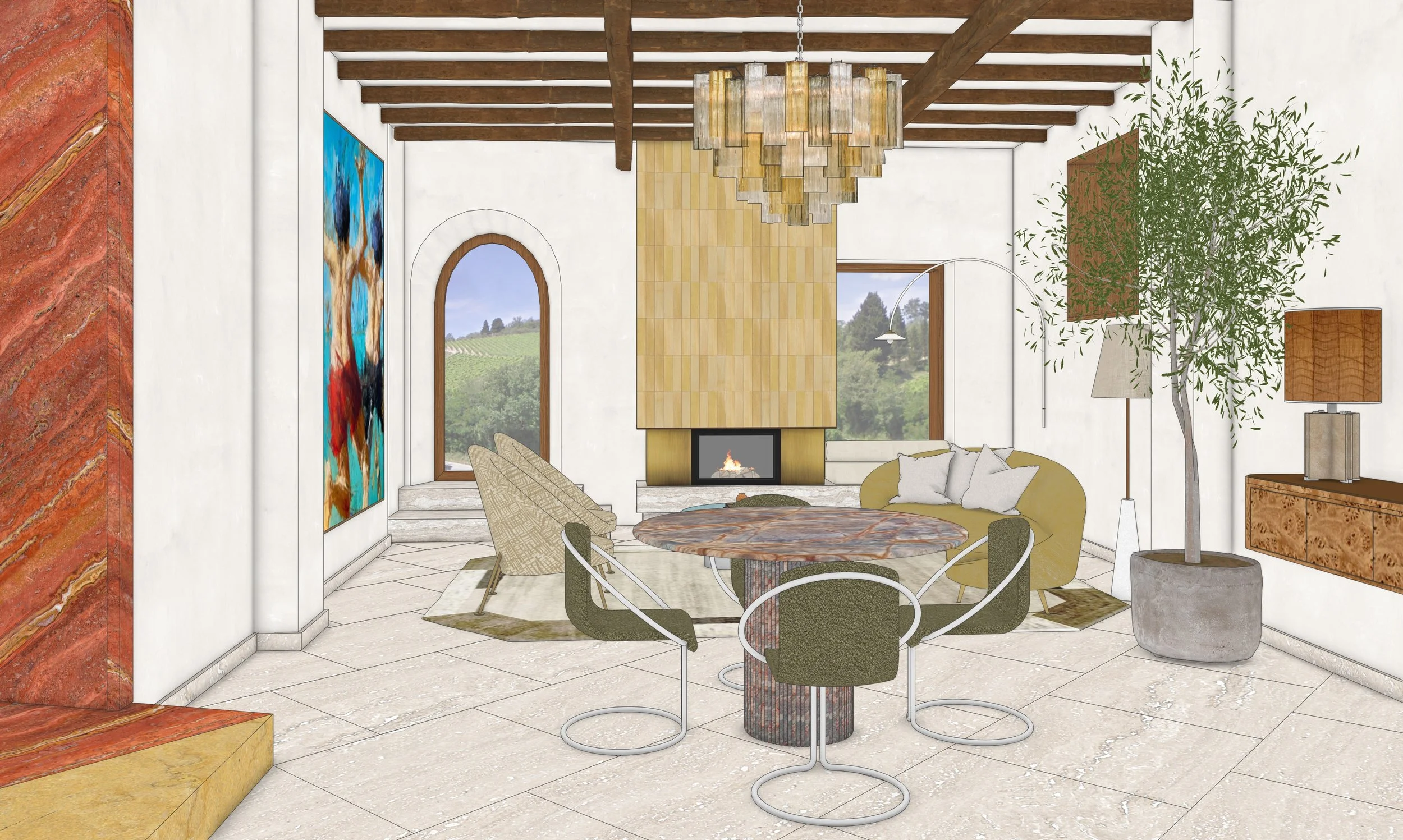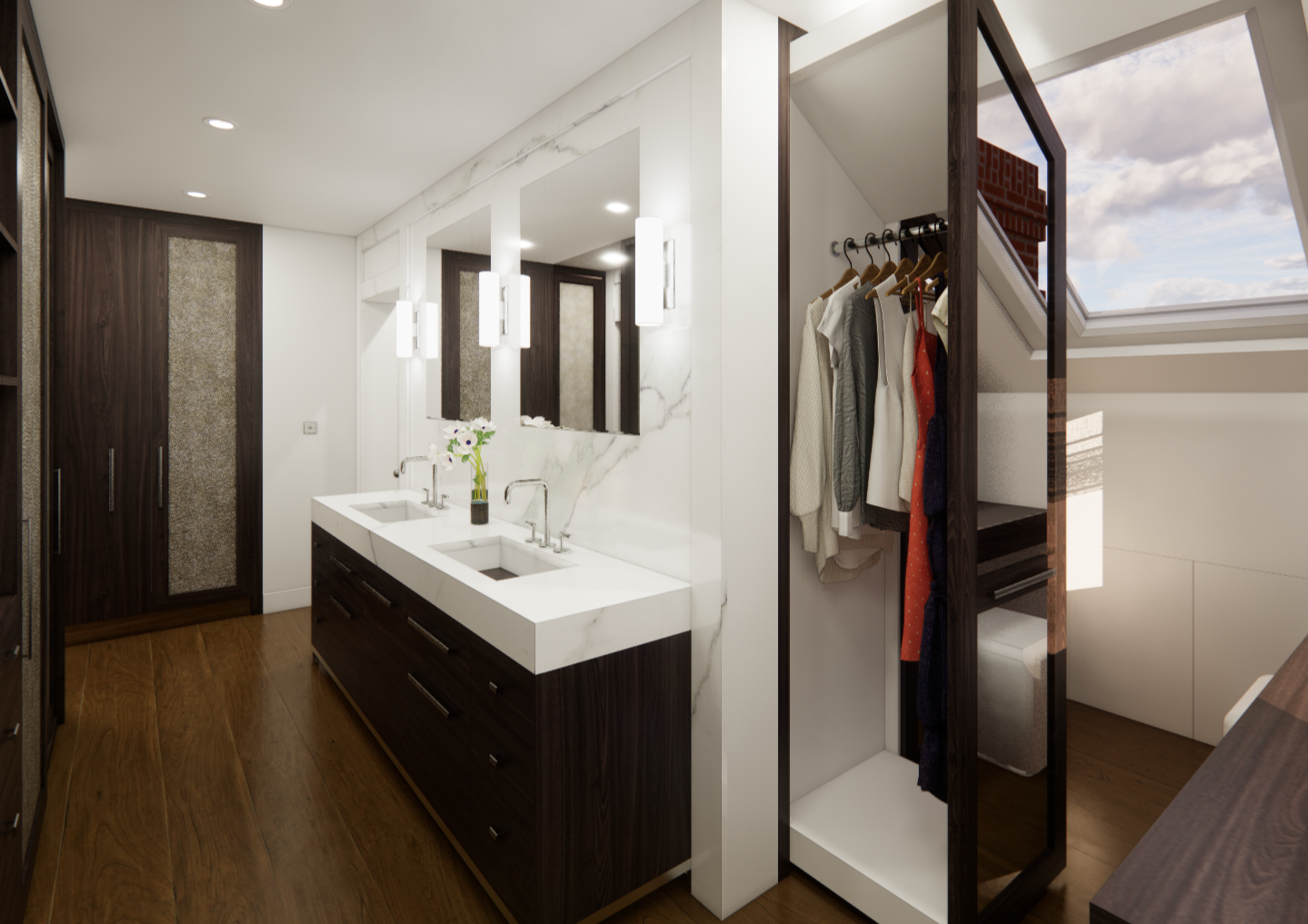The Studio
We are a specialist interior design documentation studio, helping interior designers bring ideas to life with high-quality visuals and documentation. Studio Southsea was born from a passion for crafting elegant, considered spaces and a desire to be part of something lasting.
We are passionate about supporting fellow creatives. Studio Southsea exists to help interior designers turn their ideas into tangible, high-quality design documentation that communicates their vision clearly and elegantly – saving them time, eliminating doubt and helping their projects shine.
Hollie Jackson
I’m Hollie – founder of Studio Southsea and an experienced 3D designer, CAD draughter and interior visualiser with over a decade of experience bringing creative visions to life.
I’ve always been drawn to design. It began at school with a love for art and a fascination with how things are made. I went on to study art and design at college, specialising in woodwork and ceramics, before completing a degree in Interior Design. Since then, I’ve had the joy of working across the interior design, events, and architectural sectors – collaborating with everyone from boutique studios to global brands.
When I’m not immersed in design work, you’ll most likely find me running along the beach, enjoying slow moments with family, friends and my two beautiful cats, or chasing my terrible handicap on the golf course.
I’m happy to answer any questions you may have. Please feel free to get in touch!
FOUNDER & PRINCIPAL DESIGNER
“I had the pleasure of working with Hollie on the Greenwich Peninsula Gold Roof project, and she was truly outstanding. Her attention to detail, creativity, and work ethic are exceptional. Every task she took on was delivered to the highest standard, with care, thought, and a great eye for design.
Hollie is incredibly reliable, proactive, and easy to collaborate with. She brought fresh ideas and creative solutions to the table, and her passion for her work really shows. I wouldn’t hesitate to work with her again or recommend her to others, she’s an absolute asset to any team or project.”
PARINAZ FALAKI
Areas of Expertise
3D Modelling
Space Planning
CAD Drawings
Conceptual Designs
Visualisation
Animation
AutoCAD
SketchUp Pro
Adobe Suite
Twinmotion
Enscape
Canva
SKILLS
SOFTWARE
Concept Design
Our Concept Design service is the first step in the design process. Whether it’s conducting the initial research, or creating moodboards, digital sample boards, or full curated presentation packs, we deliver clear and cohesive concepts that set the foundations for a thoughtful, refined design scheme. Each concept is designed to capture not only the look and feel of a space but the story it tells.
This service is for Interior designers in need of an extra pair of hands to kick start the design process, and communicate concepts to clients with clarity, confidence and a polished finish.
3D Modelling
3D Modelling is the process of creating detailed digital models of your interior spaces using SketchUp Pro. These models accurately represent spatial layouts, architectural features, materials and furniture, giving a true-to-life view of the design.
Designed for interior designers, contractors and the end client, this service is ideal if you need to visualise and refine your designs in 3D. Whether you're planning spatial layouts, exploring design options, preparing files for architects and contractors, or identifying potential issues early through clash detection, a 3D model gives you the clarity to ensure everything fits, works, and looks as it should.
A detailed model supports clearer communication, enhances client presentations, speeds up decision-making, and helps avoid costly mistakes later in the project. Ultimately, it gives both you and your clients greater confidence in your design direction.
3D Rendered Visuals
Interior visuals are digitally rendered images that show your design in its best light. These visuals help clients, contractors, and collaborators clearly understand the proposed space before it's built.
We use site photo’s, drawings, moodboards and specifications to carefully match materials and lighting to reflect design intent with accuracy and atmosphere.
This service is for interior designers who want to communicate their vision with clarity, emotion and precision. Whether you're presenting to clients, refining the concept, gaining approvals or selling in a vision, visuals are an invaluable design tool.
We offer three levels of 3D visualisation to suit different project stages, budgets and presentation needs. Please get in touch for more details.
Joinery Design
Our Joinery Design service provides scaled design intent drawing packs for custom joinery pieces. From built-in wardrobes and media units to statement shelving or kitchen cabinetry, joinery packs add a level of finesse to the overall scheme by making joinery feel purposeful and integrated.
This services is perfect for Interior designers who want to present bespoke joinery elements as part of a wider scheme and clearly communicate the design vision to clients, joiners or tradespeople.
Please note: We are not joiners, and we do not produce technical fabrication drawings for joinery (also known as shop drawings). Our design intent packs are created to guide your chosen joiner in bringing the design to life.
CAD Drawings
Our tailored technical drawing packs are crafted to reflect each studio’s unique identity, using their own drawing templates, title blocks and presentation standards.
-
Fully annotated and dimensioned scaled floor plans and furniture layouts
Elevations
Sections
Joinery design intent drawings
Lighting and electrical layouts
Coordinated drawing sets formatted to your studio’s brand guidelines
While we work with traditional 2D CAD software (AutoCAD), but we prefer a 3D approach to drawing packs, we use SketchUp and its sister software, Layout. This 3D-driven approach allows for greater efficiency, accuracy, and consistency across every drawing sheet.
By linking the 3D model directly to the drawing set, one small update automatically flows through all plans, sections, and elevations helping to prevent oversights and reduce manual errors. It also means we can spot potential spatial or design clashes early, helping your projects run more smoothly from the outset.
This service is for Interior designers who need precise, clear and well presented CAD documentation to hand over to clients and contractors. The benefits include certainty that the furniture will fit that all spatial elements are planned and clearly communicated well to avoid costly errors and oversights in the building phase.
Lighting Plans
Lighting layouts are a set of detailed, scalable drawings for use by architects, electricians, or contractors. These drawings ensure that lighting is correctly positioned, aligned with furniture layouts, and integrated into the overall interior design.
This service is for interior designers who want to confidently communicate their lighting concepts whether decorative, architectural or ambient in a clear, technical format that aligns with their wider design intent. By including lighting layouts in the drawing pack, you reduce miscommunication on site, avoid costly errors, and ensure that your design is executed wholly as intended.
WORK WITH US









